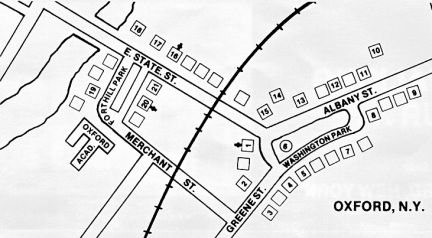
Walking tours courtesy of The Oxford Historical Society
1. St. Paul's Episcopal Church was constructed in 1857 with stone from local quarries according to plans of Henry C. Dudley, noted church architect. The crystal chandeliers were acquired for the church in 1868 by the Van Wagenen family. The chandeliers came from England before the Revolution to St. George's chapel, Beekman Street, New York City.
2. The Methodist parsonage at the corner of Greene and Merchant Streets, was formerly the Episcopal Rectory until another Rectory was built in 1858 nearer the church.
3. The VanDerLyn mansion, built in 1876 was designed in Gothic style, with tower, by architect T. I. Lacy of Binghamton.
4. The Glover House was built between 1802 and 1817. The Mansard roof was added in July 1879.
5. The Erastus Perkins Tavern was built in 1801. It remained in the Perkins family until the 1850's. Later it became the Bartle House, then the Park Hotel. It was damaged by fire in 1903 and then remodeled into apartments. The building was converted by Mrs. Lyon into a nursing home in 1949 and is now called the Bida Home for Adults.
6. The Washington Park pagoda was designed by D. L. Sherwood and was built in 1875 at a cost of $80.00. The restoration, by the Oxford Historical Society and the Oxford Revitalization Project, was completed in 1991.
7. The William Mygatt homestead, now known as Burkelea, the largest of the four Burke homes on Washington Park, was built in federal style in 1836 by Lemuel Lewis, Master Builder of Coventry.
8. The Gerrit VanWagenen House, Park End, was built about 1828 by Horatio McGeorge for Henry Shute, a lawyer from Virginia who soon returned to his native state. The original house on this site burned July 1, 1823.
9. Originally owned by Squire Morehouse, Sheldon Acres, the home of Clark and Sarah Rapaljie Tower, is a Greek revival house.
10. "The Old Brewery House" has a cellar walled in brick and blue stone which is unique.
11. Nathaniel Locke built this house in 1806. Henry VanDerLyn described the construction of the house in his diary. VanDerLyn later occupied the front room as a law office.
12. The William Van Wagenen House, designed by T. I. Lacy, was later the home of Ellen Douglas McDonald.Legend has it that this lady walked out of the house one morning leaving breakfast on the table and never reentered it during the remaining thirty-five years of her life.
13. The Henry R. Mygatt House has no front entrance. The side door made a convenient way to enter his law office next door.
14. The Henry R. Mygatt Law Office.
15. The John Tracy House was built in 1812. It was the home of John Tracy, lawyer and Lieutenant-Governor of New York State.
16. The Congregational Church was constructed in 1823 by Horatio McGeorge, architect, at a cost of $4000.00. The Miller Memorial Chapel was dedicated February 1, 1888 as a memorial to Henry L. Miller. It was built in Queen Anne style: T. I. Lacy, Architect; D. L. Sherwood, Builder.
17. The house occupied by J. G. Thorp as early as 1855 is another example of Greek revival architecture.
18. The Nelson Chapman House was built in 1846. Mr. Chapman lived there from 1846 - 1856. The Fort Hill House, a three-story building with white columns together with the stores of Rufus Baldwin, hat store of Peleg Glover and cabinet shop of John Y. Washburn extending nearly to the river, stood on this site until destroyed by fire May 13, 1839.
19. The Theodore Burr House was constructed about 1809 by Mr. Burr, the famous builder of covered bridges as a home for his family. In 1900 the building was given in memory of Eli Lyon Corbin and Abigal Taintor, his wife, to the Village of Oxford to be used as a library.
20. The Baptist Church was dedicated on January 9, 1834. The Church originally stood next to the Library and was moved across Fort Hill Park July 5, 1955.
21. The Epaphras Miller House was built about 1812 as Mr. Miller and his bride, Elizabeth, began housekeeping there in that year. This house is said to have been a station on the underground railroad as a ladder extended through an upstairs closet from the cellar to the attic where the slaves were hidden.

